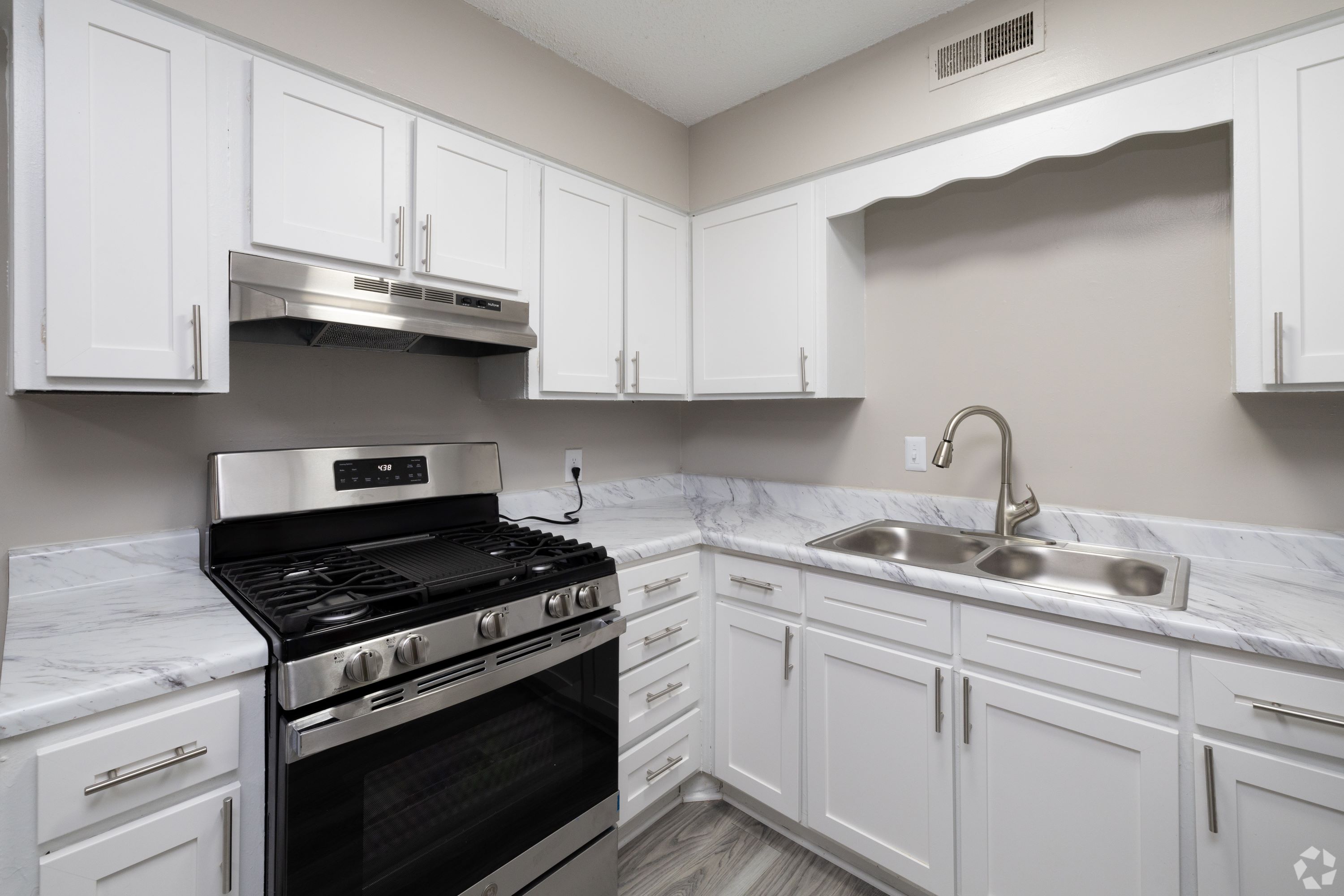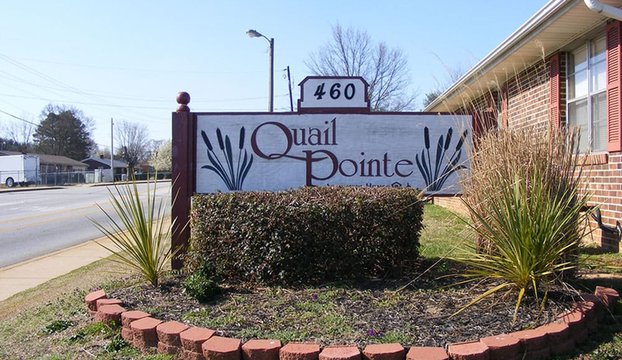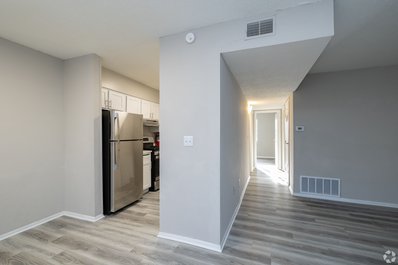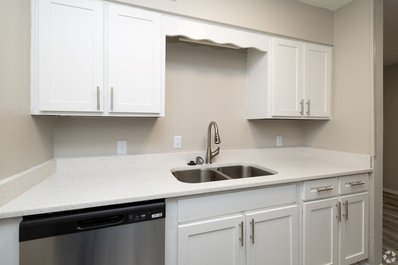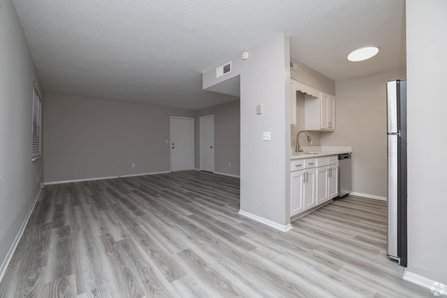Discover your ideal living space among our expansive selection of one, two, three, and four-bedroom floorplans, all equipped with modern appliances and washer/dryer hookups. Our pet-friendly community warmly welcomes your furry companions, without any breed or weight restrictions, ensuring they feel right at home alongside you.
Bedrooms:
Please note that rental rates, availability, deposits and specials are subject to change without notice and are based on availability. Lease terms vary and minimum lease terms and occupancy guidelines may apply. Contact leasing office for details.
* Square footage displayed are approximate.

